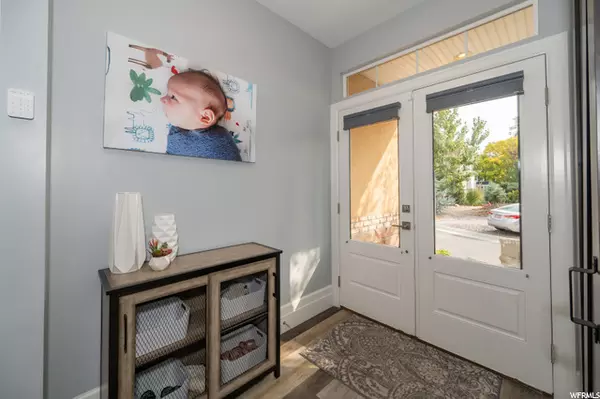For more information regarding the value of a property, please contact us for a free consultation.
Key Details
Sold Price $949,000
Property Type Single Family Home
Sub Type Single Family Residence
Listing Status Sold
Purchase Type For Sale
Square Footage 3,055 sqft
Price per Sqft $310
Subdivision Liberty Wells
MLS Listing ID 1772095
Sold Date 10/28/21
Style Stories: 2
Bedrooms 4
Full Baths 2
Three Quarter Bath 2
Construction Status Blt./Standing
HOA Fees $253/mo
HOA Y/N Yes
Abv Grd Liv Area 2,090
Year Built 2017
Annual Tax Amount $3,466
Lot Size 1,306 Sqft
Acres 0.03
Lot Dimensions 0.0x0.0x0.0
Property Description
2-story modern farmhouse with a thoughtfully designed floorplan. Walk into an open entry with over-sized barn doors which lead to a formal living area. Large picture window, floating wood shelves, tiled gas fireplace, and wood mantle make this a beautiful space to relax. Kitchen area with great room style floorplan, an entertainer's delight. White cabinetry, classic subway tile with herringbone inlay, and stainless-steel high-end appliances. Distinctive blue island with pendant lighting and space for bar dining. Walk-in pantry with counter prep area, outlets, and under shelf lighting. Covered deck off of great room, perfect for al fresco dining. Second floor of home includes 3 bedrooms, 2 bathrooms, laundry, and private deck with mountain views. All three bedrooms are spacious with ceiling fans and vaulted ceilings. Primary suite features large bedroom, two walk-in closets, double sinks, separate oversized soaker tub & shower, and doors that open up to the second-floor deck. Basement has exceptional ceiling height, wet bar with wine fridge, floor to ceiling herringbone gas fireplace, and theater lighting. The basement can provide guests privacy with a sizeable bedroom, closet with barn doors, and 3/4 bath. Substantial storage throughout the home; multiple walk-in storage areas, built-in wall cabinetry, and mud room. Custom built: upscale vinyl plank flooring throughout, LED recessed lighting, sconce light fixtures, wired ethernet in all rooms, pocket doors, all quartz countertops, dual heating & cooling, solar panels, and an attached 2 car garage with extra depth. Garage is wired for a 240V electric vehicle charger. Located in a small planned subdivision in Liberty Wells. Rare opportunity to live in a unique community in the city. Ten custom homes in a private cul-de-sac with lush landscaping. Walking distance to Liberty Park, with multiple playgrounds, pool, jogging & biking paths, tennis courts, and Tracy Aviary. Veneto, Manoli's, Pig & a Jelly Jar, and Freshie's Lobster Co. are all a quick stroll away.
Location
State UT
County Salt Lake
Area Salt Lake City; So. Salt Lake
Zoning Single-Family
Rooms
Basement Full
Primary Bedroom Level Floor: 2nd
Master Bedroom Floor: 2nd
Interior
Interior Features Bar: Wet, Bath: Master, Bath: Sep. Tub/Shower, Closet: Walk-In, Disposal, Kitchen: Updated, Oven: Gas, Range: Down Vent, Range: Gas, Range/Oven: Built-In, Vaulted Ceilings
Heating Forced Air
Cooling Central Air
Flooring Vinyl
Fireplaces Number 2
Equipment Window Coverings
Fireplace true
Window Features Blinds,Part
Appliance Ceiling Fan, Dryer, Microwave, Range Hood, Refrigerator, Washer
Laundry Electric Dryer Hookup
Exterior
Exterior Feature Deck; Covered, Lighting, Porch: Open
Garage Spaces 2.0
Utilities Available Natural Gas Connected, Electricity Connected, Sewer Connected, Water Connected
Amenities Available Cable TV, Pet Rules, Sewer Paid, Trash, Water
Waterfront No
View Y/N Yes
View Mountain(s)
Roof Type Asphalt
Present Use Single Family
Topography Cul-de-Sac, Curb & Gutter, Road: Paved, Sidewalks, Sprinkler: Auto-Full, View: Mountain, Private
Accessibility Accessible Kitchen Appliances
Porch Porch: Open
Total Parking Spaces 2
Private Pool false
Building
Lot Description Cul-De-Sac, Curb & Gutter, Road: Paved, Sidewalks, Sprinkler: Auto-Full, View: Mountain, Private
Faces South
Story 3
Sewer Sewer: Connected
Water See Remarks, Culinary, Well
Structure Type Stone,Stucco
New Construction No
Construction Status Blt./Standing
Schools
Elementary Schools Liberty
Middle Schools Clayton
High Schools East
School District Salt Lake
Others
HOA Name Elvie or Patrick
HOA Fee Include Cable TV,Sewer,Trash,Water
Senior Community No
Tax ID 16-07-451-035
Acceptable Financing Cash, Conventional
Horse Property No
Listing Terms Cash, Conventional
Financing Conventional
Read Less Info
Want to know what your home might be worth? Contact us for a FREE valuation!

Our team is ready to help you sell your home for the highest possible price ASAP
Bought with Mansell Real Estate Inc
GET MORE INFORMATION






